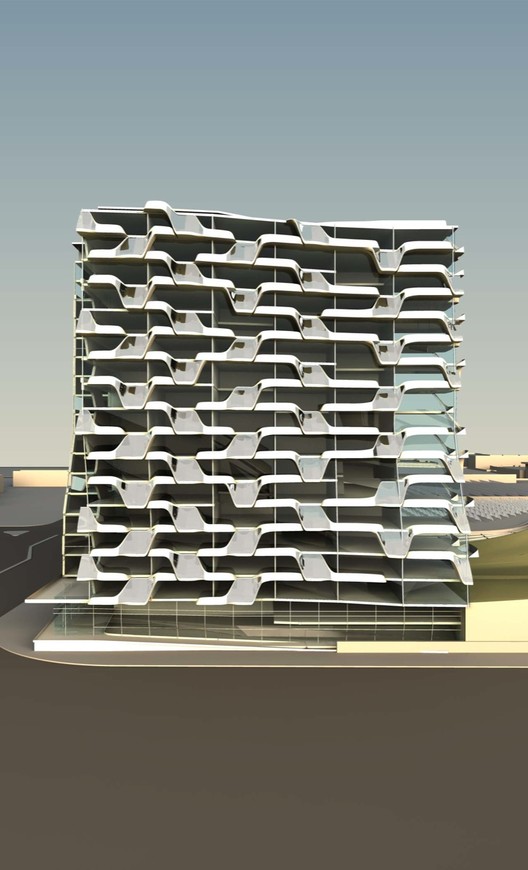
Architect: Belzberg Architects Location: Belmar Center, Lot 1 Lakewood, Colorado, 80226, USA Renderings: Courtesy of Belzberg Architects
Target Corporation has developed not only as a top 10 U.S. mass merchandise retailer but also as an example of how traditional notions of big-box can be altered to more sensitively integrated within rural, sub-urban and urban environments. More importantly, Target recognizes their place within various social constructs and actively and creatively engages the lifestyles of middle-America. It is this malleable characteristic of Target which affords the conventional “big-box” opportunities to subtly mutate into entities which can coexist with smaller businesses, cultural institutions and within an urban landscape.

Presented with the challenge to develop an additional typology for Target stores, the Target Tower is prototypical design strategy for coupling a residential tower with the science and tradition of a typical Target store. By using existing philosophies of Target as a springboard for development, the many facets of the company’s profile emerged as the ultimate criterion for judgment. Their ideal market, sustainable efforts, and an overall consciousness of design were pressed to develop a residential tower which could be identified as Target’s own and a “big-box” store which would not alter the interior science of the store but could relate to the character of the growing development surrounding the site.

The design of the Target Tower uses patterning as a means to brand the building in a manner somewhat unconventional to many of the other existing Target buildings. Of the nearly 200,000,000 existing square feet of Target space dedicated to selling quality design, very few of the buildings which enclose that space exhibit the actual architecture of Target as quality design. Using the aforementioned concepts of market, sustainability, and design, a design strategy needs to be implemented to tie these concepts together and allow them to operate independently and mutually. Patterning is that device and the medium by which the Target Tower expresses Target’s philosophy in a performative and uniquely aesthetic fashion.

The conventional residential tower typology can easily be recognized as stacked floor plates and a very thin, slightly articulated face broken up by punctuated balconies. Since the Target Tower is a new typology of Target building, it also makes an effort to break this conventional residential tower typology. Through the breaking of these typological boundaries, the tower and the store are able to interact in ways which are seamless. The tower becomes visible as a Target icon and the store becomes visible as an integral component to the residences above.

The pattern performs in numerous ways, however, never failing to appear as a continuous fashionable skin covering the building. The pieces which compose the envelope of the building are balconies, photovoltaic solar collectors, shading devices, and lighting elements. Each piece is designed for maximum efficiency without encroaching on the efficiency of adjacent pieces. They are assembled from a kit parts which means they may be mass produced cost effectively and assembled in numerous configurations to create a disrupted and individuated pattern. It is important to the philosophy of the tower design that individualized elements become available. The disrupted pattern from the exterior could take on numerous configurations to adapt to varying climatic situations while from the interior, each space will take on a slightly differentiated spatial quality from its neighbor. This notion of individuation is relevant as it pertains to the concept of selling quality design yet offering a selection. In this manner, Target will actually be affording the tenant the chance to choose the architecture of their residence as a product and dress that residence with other quality design items directly from the store.

Project Team: Hagy Belzberg, Principal; Aaron Leppanen, Project Manager; Lauren Zuzack, Project Manager; Barry Gartin, Brock DeSmit, Carina Bien-WIllner, Dan Rentsch, David Cheung, Chris Arntzen Project Area: 400,000 sqf











